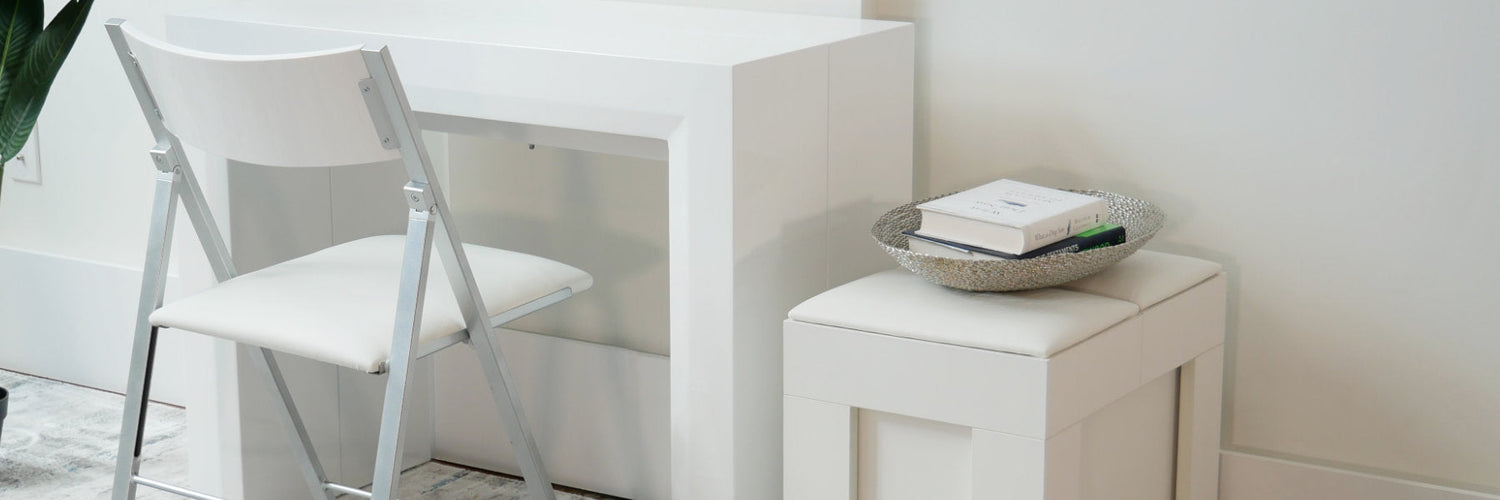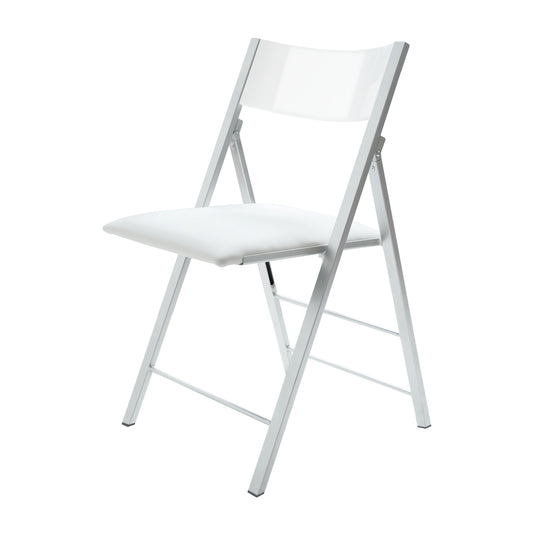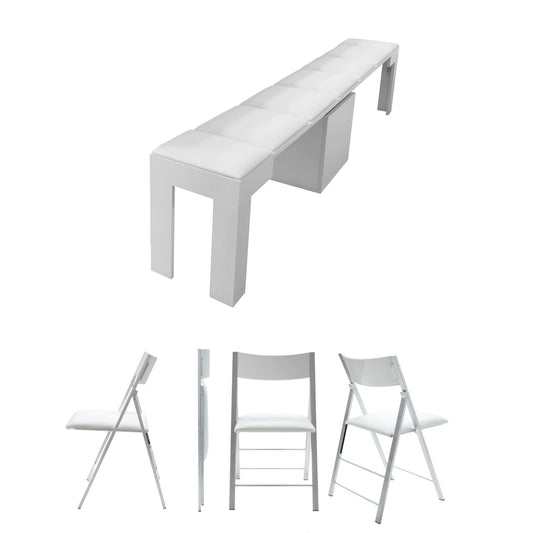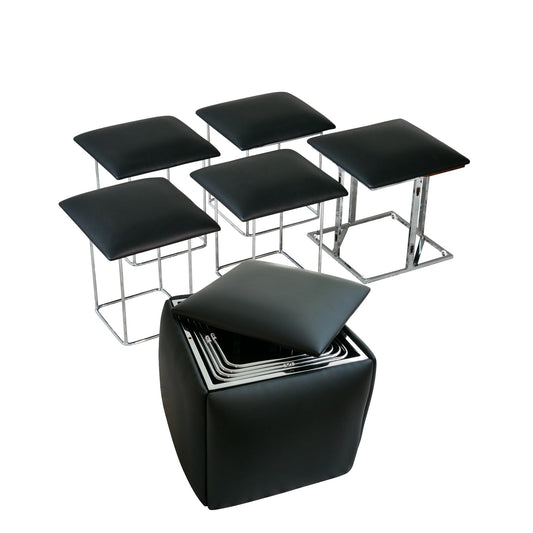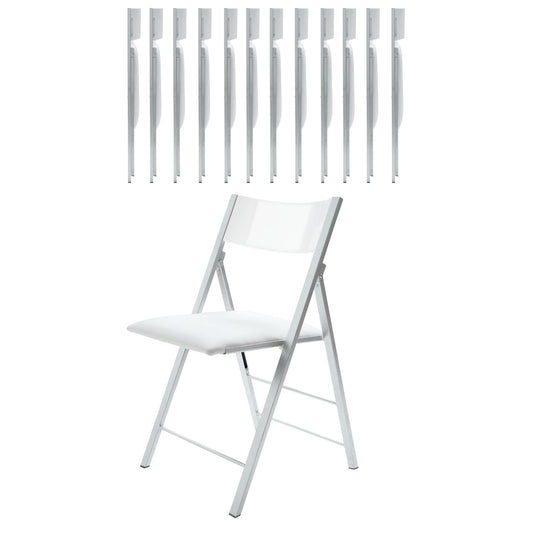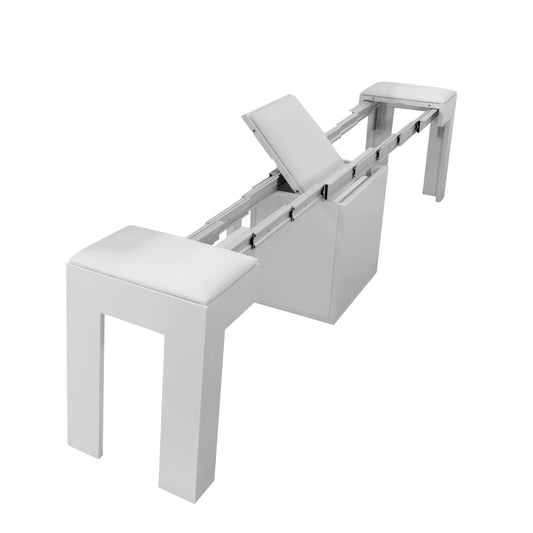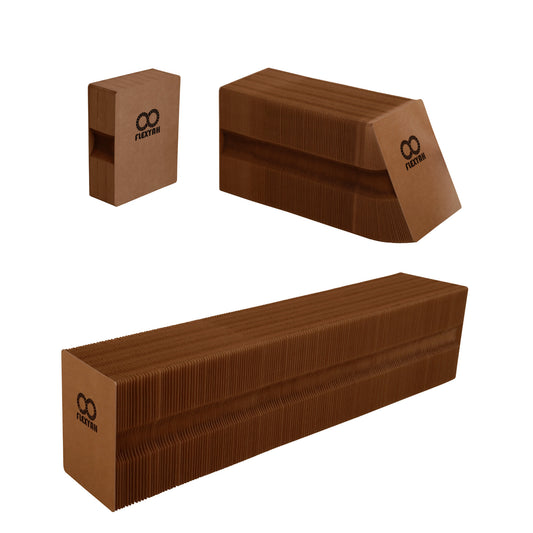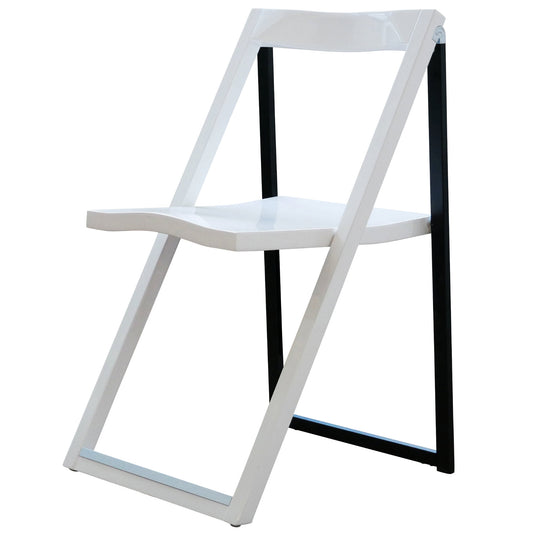The visual horizon, also known as the horizon line, in interior design is a lesser known and talked about design concept, but an important one that creates a space where a person’s eyes go naturally within a room. It is similar to a focal point in that it brings your eyes to a specific space, but unlike a focal point which keeps your eyes focused by having an object like a piece of art, the visual horizon uses vanishing points to create the feeling of depth within the room.
Knowing how to use visual horizons, an interior designer can make a room feel taller, add or reduce depth, create balance, and add flow. This technique is about designing a room from a person’s perspective for when they enter or are using the room, rather than the aesthetic of the room which is about the colors, types of furniture, and individual style preferences.
- Low horizon lines bring eyes upwards so ceiling fans, top shelf decor, and artwork become the focus which adds depth and height to the room.
- Tall or high horizon lines bring eyes downwards so couches, rugs, floor boards, and the space is the main experience, helping rooms to feel cozy and comforting.
- Mid level horizon lines can help create a feeling of symmetry and balance without impacting the height, but when done incorrectly can result in less depth. This can work well for dining rooms where you want everything focused on the dining table, food, and people, but likely isn’t a match in most other situations.
To find a horizon line, look for the parallel lines in a room like the long lines of a couch, corners of a TV stand, and other items, then create straight lines to where they all meet. This is the visual horizon of the room and where you can begin moving pieces of furniture around. Here’s an example.

Long couches with low backs can draw a person’s eyes into the room, and their lower height increases the visual space between the seating area and the ceiling. This low visual horizon helps to make the room feel taller and brings your eyes up so they look at the ceiling fans, decor items up higher, crown molding, and the space above them. The same with bookshelves, credenzas, and window sills.
Tall bookshelves raise the visual horizon line where wider ones that rise half-way up the wall, or a long credenza, can create a mid-height visual horizon line creating a natural symmetric balance in the room. The symmetry helps to make people feel comfortable and cozy vs. asymmetric which can create flow..
Another way to do this is placing a painting or photo halfway up the wall between two equally sized and spaced windows. The visual horizon will be aligned with the symmetry from the image and windows. This creates a balance between the height and length of the room with a mid-level horizon line.
Design tip: Objects higher in a room like a top shelf combined with a high visual horizon helps to make them feel smaller, this is a trick artists use in drawings and paintings.
You can also use visual horizons with leading lines to create vanishing points. Leading lines are lines that bring your eyes from one part of a room to another, and vanishing points are where parallel lines meet at the same point bringing your eyes into focus. This is how visual horizons create depth.
Your eyes keep moving across or along the room focusing on movement vs. actual space. Unlike a focal point which is a specific spot your eyes are drawn to and where they stay, the vanishing point is about balance and your eyes can continue to explore the space keeping it feeling open.
Here’s how to create horizon lines to help make tall and cavernous spaces feel more cozy, and small spaces feel less crowded.
Horizon Lines to Make Tall Rooms Feel More Cozy
If your space has high ceilings like a great room, living room, the dining area in a cabin, or a loft, using a high horizon line will help keep eyes focused on the lower section of the space so you can have your seating or dining areas grounded.
Start by looking at wall art and see what you can include that is tall and grabs attention. Place these items higher up on the walls and have the heights be even. This creates the initial line and an imaginary ceiling that separates the open area above them. Another option is to have floating shelves with art, awards, and photos a bit higher up than you would place them in a room without high ceilings.
Now that the person’s eyes will look down towards the furniture and space. A way to keep their attention is to have an area rug in a color that pops. This works perfect for sitting areas in living rooms or great rooms.
For an open area dining room, use low hanging lights or a chandelier to bring attention over and ground it. Or a dining table set with an area rug that contrasts from the wall color. You want to create a focal point if the room or specific areas of the room are meant for a purpose like having a conversation, watching tv, or a meal.
If the goal is a meeting space for networking like a great room, corporate meeting rooms, or museums, keep things monochrome or use leading lines in floor boards so peoples’ eyes continue to move about and explore the space vs. focusing in. With nothing grounding a person’s eyes, they will continue to drift, helping to encourage conversation and movement.
The art on the walls can be aligned height wise, or you can use floating shelves and low hanging lights at the same height to create the higher visual horizon.
Small and Low Ceiling Spaces
Low horizon lines help to make small spaces, or ones with low ceilings feel more spacious by adding height visually from where the person will be drawn to. While their eyes are drawn downwards, the space above them comes into view allowing you to make decorative touches like ceiling tiles, fans, and crown molding become visible.
For family and game rooms, start with low backed couches and chairs. Go with straight lines for the back vs. curved and wavy as the goal is to create a visual queue across the space vs. having them focus in.
If you have a sectional couch or a regular one with a couple of chairs, keep them away from the walls so there is space behind. This is a key element of design in Feng Shui to keep air and movement flowing through the room, and it adds depth and dimension visually. Now add a lower console table behind if there is space or along the wall to keep the horizon line intact and lower to the ground.
You could also try adding crown molding along the visual horizon line and use a darker color for the wall below and a lighter color above. This is an easy way to set the visual queue while building height for the space and works perfect in dining rooms, bedrooms, and living rooms.
Horizon lines or visual horizons are an easy way to add height to a space, make a room feel like there is depth and balance, and open or tall spaces feel comfortable rather than cavernous.
Think about how you can use everyday items like floating shelves, couches, artwork or mirrors, and bookshelves to change where and how the horizon line appears in your room. It could be as simple as shifting the height of the decor items, or the position and placement of the furniture to reset the line and create a new vanishing point.
