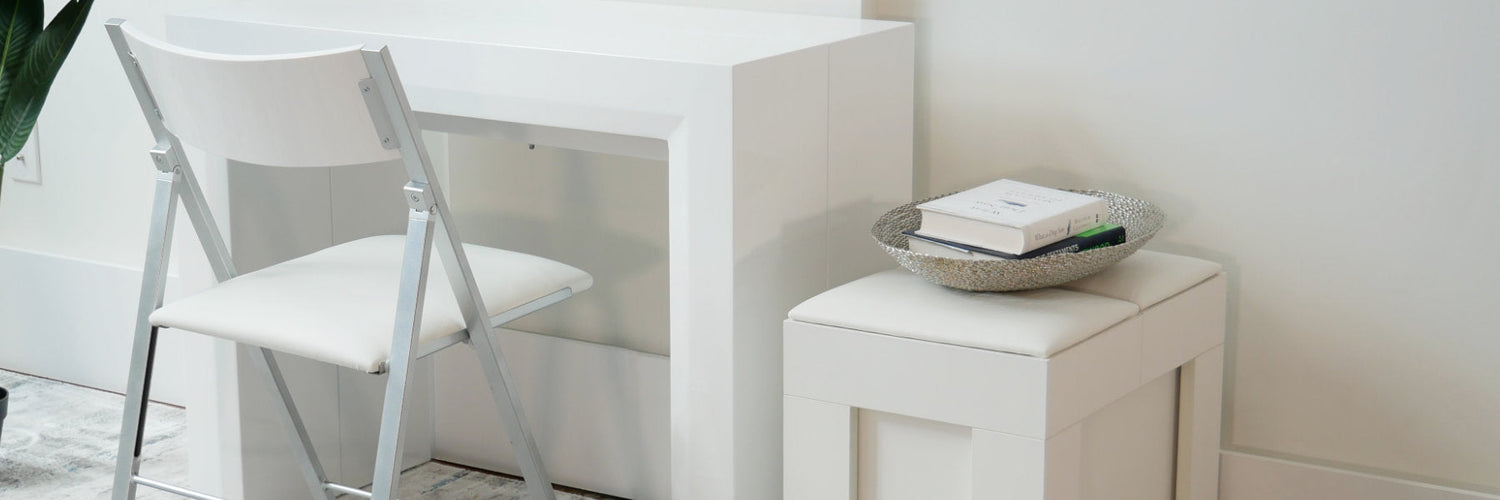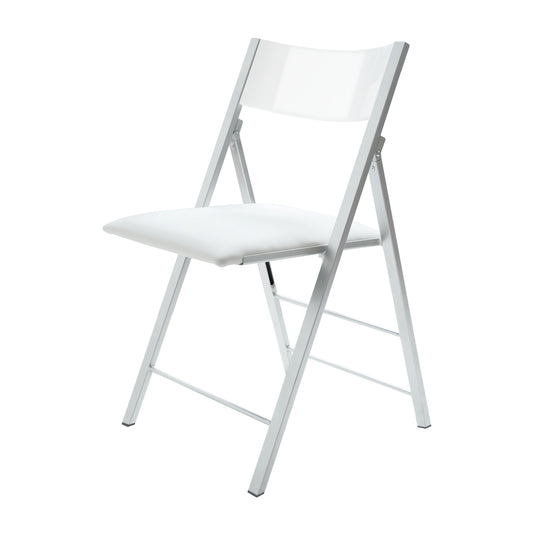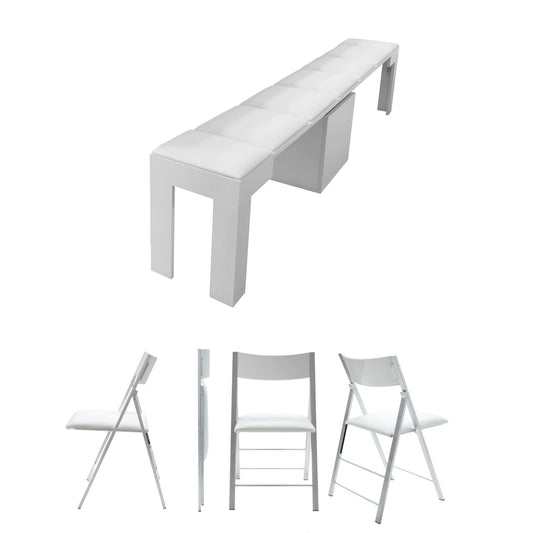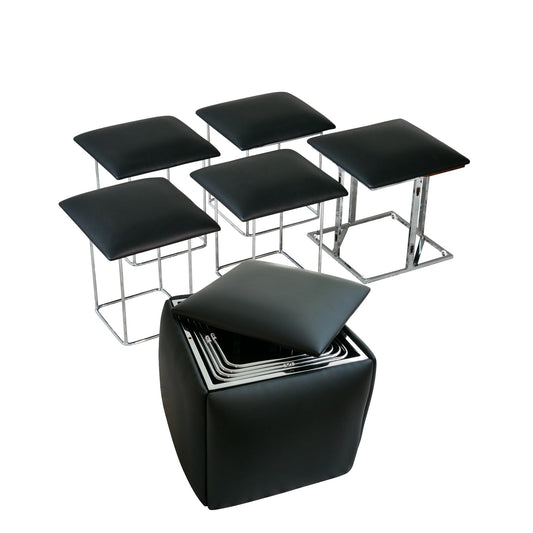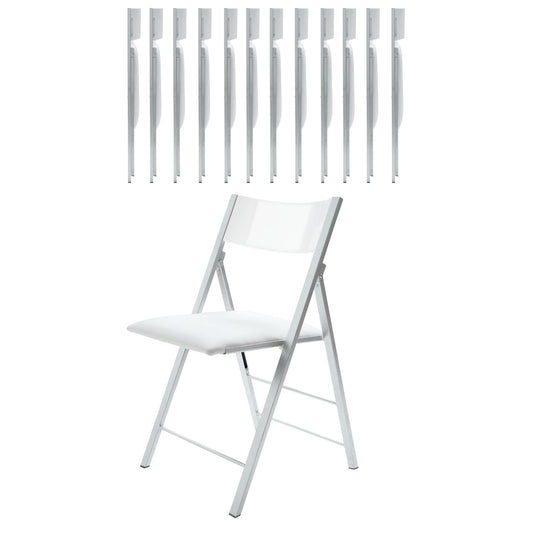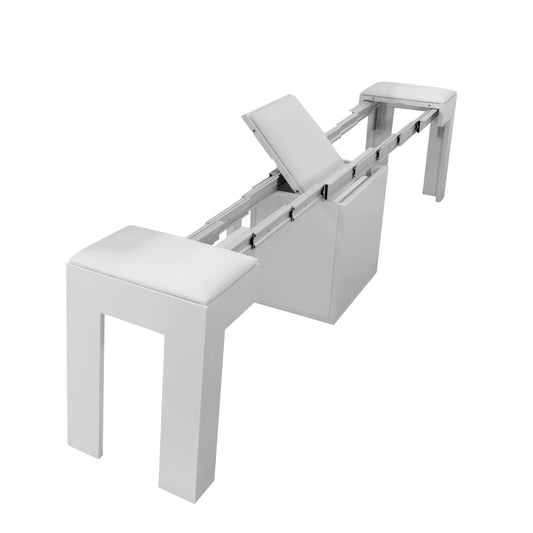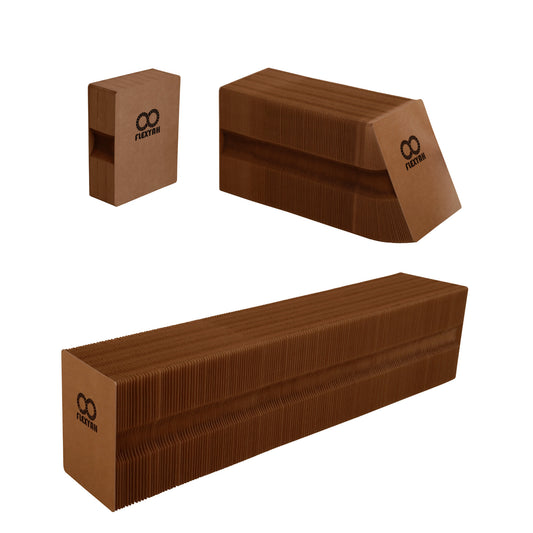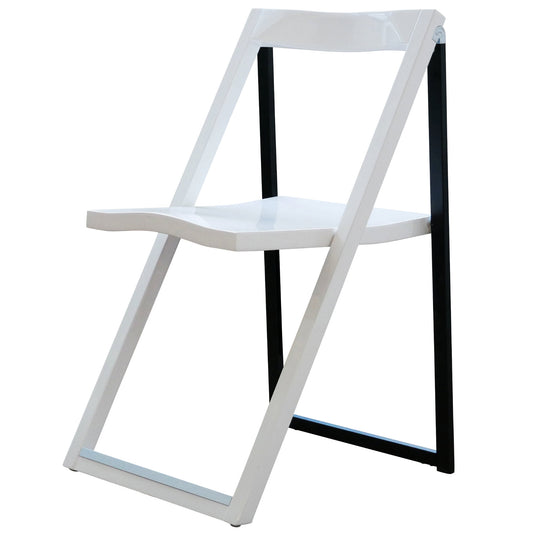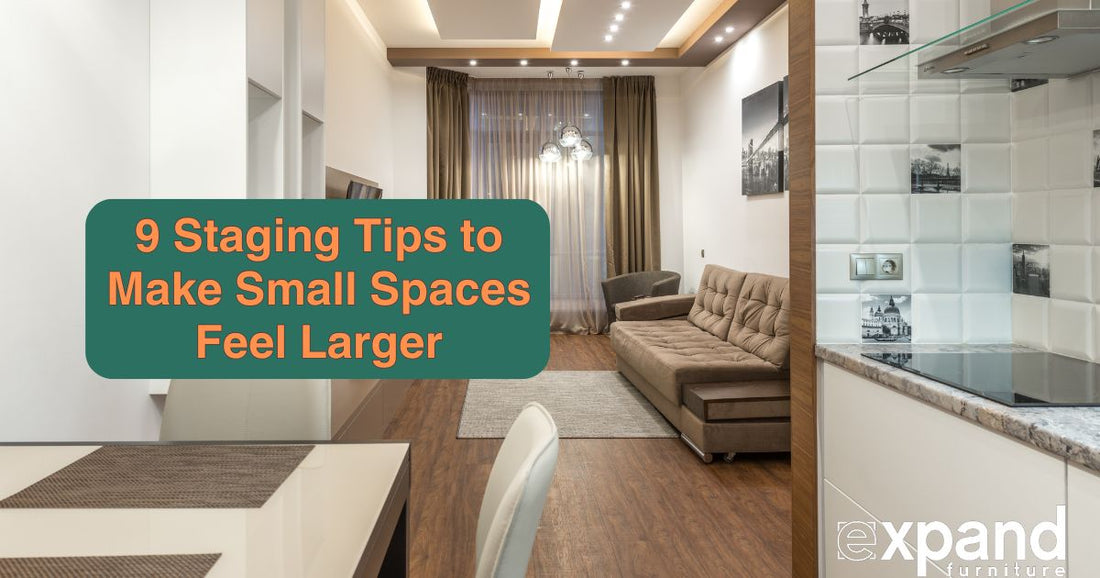Selling or renting a small space or house with a few tiny rooms is easy when you know how to stage it for a space maximizing effect, or by adding a wow factor that shows small spaces can be multi-functional. Whether you’re a homeowner or a real estate agent, there will be a time you need to work with this type of space.
We’re here to give you the staging skills to turn small space units and tiny rooms into high-demand homes with these 9 interior design tips.
Low Furniture and Lines for Low Ceilings
When the space has a low ceiling or a lack of natural ambient light above, the lack of height can make the room feel compressed. To combat the feeling of a low ceiling use lower furniture lines. The goal is to keep an unobstructed view of the entire space so the potential buyer or renter’s eyes move around the room and stay lower vs. focusing on the lower ceiling above.
When the lines are low the person’s eyes stick to the horizon or unobstructed space helping prevent them from looking up. This helps the room feel less condensed and a bit taller. Start with a low-back sofa that is a bit longer if you have a long wall. Now look at the bed.
If it is a murphy bed make sure to lower it from the cabinet as you want the line of the mattress lower than the back of the couch. For regular beds, ditch the box spring below the sleeping mattress and find a frame that supports the top mattress directly.
By keeping things low and the space visually unobstructed, the room can feel a bit taller as your eyes are kept seeing through the horizon you designed.
Coffee to Dining Tables
Studio apartments and smaller one bedrooms do not leave room for dining table sets. The same with tiny homes where the kitchen opens to a combined living and dining area. But that does not have to stop buyers and renters from being able to entertain. When you’re staging a smaller condo, apartment, or home, and even an odd shape like an L, coffee to dining tables are the solution.
If the client loves to entertain, show them how the coffee table is durable and creates a space where you can enjoy a movie or catch up without blocking the TV or taking up floor space with a table for six via the coffee table formation. Next show how it transforms to a 4, 6, or even 8 person dining table so they can host dinners and celebrations like birthdays and holidays.
If the space doesn’t allow for a separate dining area, no problem. They can still host guests and celebrate, then go back to having room to congregate and enjoy a TV night as they return the dining table to the coffee table position making the space multi-functional for all their lifestyle needs.
Horizontal Lines for Wider Feelings
Using horizontal lines from the floor boards to furniture, and combinations of decor can help widen the feeling of smaller spaces. We have this guide on using horizontal lines to make rooms feel larger if you’d like to learn the science behind it.
When the dimensions are long and narrow, or narrower than you’d like, horizontal lines are your friend. The easiest way is to use floorboards and molding that keep eyes moving horizontally to expand the visual feeling of the room. If that doesn’t work, try leading lines.
Leading lines are lines that grab your eye’s focus and lead them from one point to another. If you can keep eyes moving side to side across the room, you’re stopping them from focusing on the narrow points in between. Use a pop of color with a lamp or artwork on the wall on one side of the leading line to keep eyes moving towards it.
This interior design tip for staging smaller spaces helps prevent eyes from focusing on the smaller width of the room by bringing eyes to a grounding point vs. focusing on the lack of width.
Large Dining Rooms and Small Entertaining Rooms
Console to dining tables are the perfect way to show flexibility for this type of smaller space. Older homes are known for oddly shaped rooms, nooks, and open walls that lead from dining rooms to sitting areas. By having a console to store decor items that doubles as a large dining table, you or your client can have a kids or guest table for large celebrations vs. needing to find folding tables that take up space.
When selecting a console to dining table the way it expands matters. Some versions require the leaflets to be stored separately in a closet or other space which takes up room. Options like our Junior Giant have a matching mirror that can store the extensions on the wall so you keep floor and closet space open for personal objects and clothing.
Declutter with Unique Beds That Have Built in Storage
Clutter can make a space feel cramped, so be creative with the furniture you choose. Beds take up a ton of space and are not always practical as you probably don’t want to eat on them or want shoes and street clothes on clean sheets.
Furthermore they take away from storage space so potential buyers and renters may not be able to keep all their prize possessions.
This is where two types of beds come into play, rotating murphy beds with shelves and tables, and lift beds for compact bedrooms and studios. A rotating murphy bed with a desk and shelves lets you stage sample family photos, trophies, and even dishware for studio apartments where space is limited. The table folds out providing a dining area for 4 or more, and doubles as a study and work space.
Once dinner is over the table folds flat against the wall of the murphy bed and the cabinet rotates so you don’t have to remove the decor or other items when lowering the bed. This lets your potential buyer or renter know they don’t have to sacrifice their favorite belongings just because the space is small, they can still have it all.
For one bedroom apartments and condos that lack closet space, a lift bed is ideal. The mattress lifts up to reveal an open series of cabinets or space that provides easy access to everything you need. With a traditional bed frame, the person needs to get on their hands and knees and use a flashlight to find clothes, shoes, and other stored items. The lift bed is a simple lift and retrieve, then lower it back, and depending on the brand with only one hand.
Mirrors
An interior designer’s best friend for small spaces are mirrors as they create an optical illusion that there is more space in the room through the reflection of the viewable and distributing more light into the room.
There are a few ways to use mirrors to make small rooms feel larger:
- Large rectangular mirrors along a wall to give a maximum reflection, similar to what you’d expect in a dance studio or gym.
- Framed mirrors where you can use horizontal lines to build length across the wall vs. vertical which may make the room feel less wide.
- Mosaic placements help build flow and movement to add height or width, not to mention charm when they’re in unique shapes like circles, mixes of squares and rectangles, or stars.
Pro-tip: If the kitchen is part of the room like in a studio or tiny home, go for glossy finishes over matte with backsplashes and surfaces to help reflect and distribute more light. Similar to a mirror it helps the space feel larger.
Move Furniture Away From the Walls
Moving sitting furniture away from the walls by even an inch helps to add depth and dimension to the space. It is similar to some of the tips above in that your eyes can move past the furniture creating a feeling of fluidity and more space.
This little difference creates a large impact on how the size of the room is perceived, similar to how table shapes mixed with room shapes can make a room look larger or feel more spacious.
Try moving couches and chairs out an inch or two, at least along the longer walls. You likely don’t need to move bookshelves, cabinets, or armoires as these can stay against the wall.
Paint the Walls Lighter Colors
Light colored walls reflect more light, and when there are no contrasting colors to provide a visual marker, our eyes keep flowing helping to make a room feel more spacious. Best of all you don’t have to use the standard white or off-white paint that people expect, look for yellows, greens, and even some light blues.
Bonus-tip: Try applying the 60, 30, 10 interior design rule to create a grounded sitting spot with furniture that is lower and separate from the rest of the area. This works like a leading line to keep eyes flowing back to that spot vs. the smaller proportions of the room.
Smaller Furniture and Sectional Couches
When a wall’s size is limited like when there is a divider wall between the bedroom and living room, go with smaller furniture like a loveseat vs. a full couch, or select sectional couches over standalone sofas.
A smaller piece of furniture can help give the wall a larger feel and it takes up less visual space helping to make the space appear larger. Sectional couches are an alternative if you’re staging the home as you can use the pieces that match the space, then add more pieces for larger properties you stage.
They give you the flexibility to show small and large homes, have matching pieces to create consistency throughout a home, and you don’t have to store more furniture when it's not in use. Not to mention you save money by not having to buy multiple couches.
Staging small homes like studio and one bedroom apartments, or decorating small rooms in larger houses is easy when you know how to make the space feel larger. These nine tips will help you expand your showings by showing that small spaces can feel larger than life when they’re multi-functional, feel more spacious if you’re living in them, and keep the room feeling comfortable.
