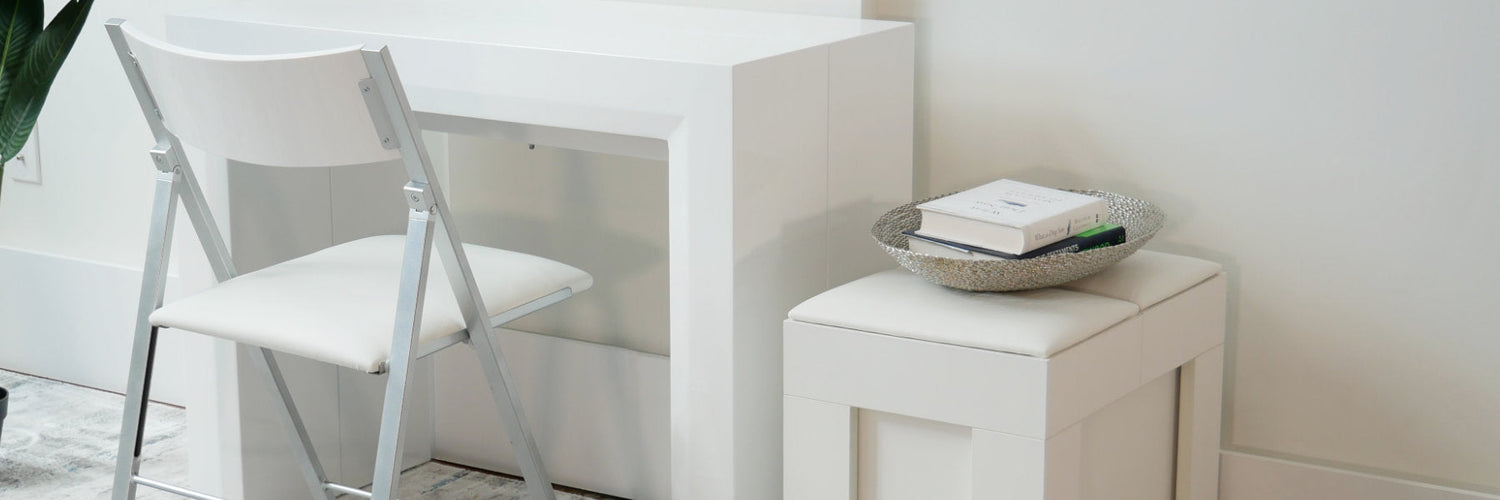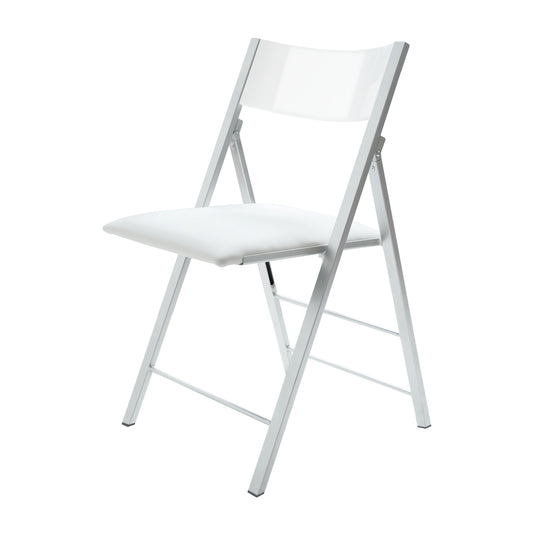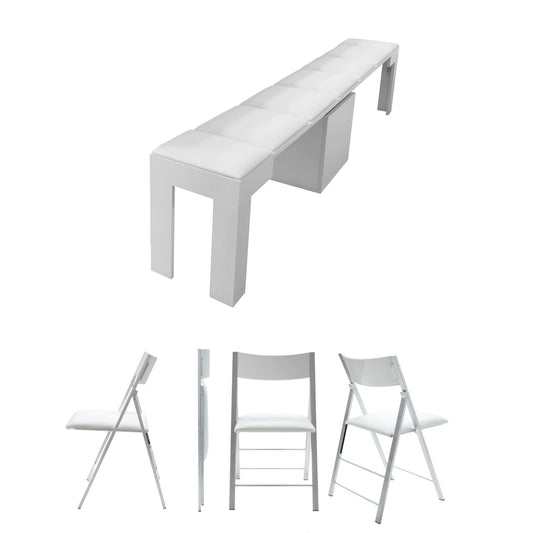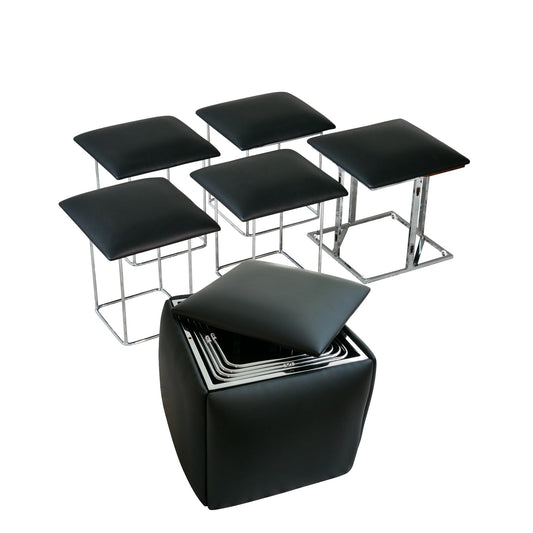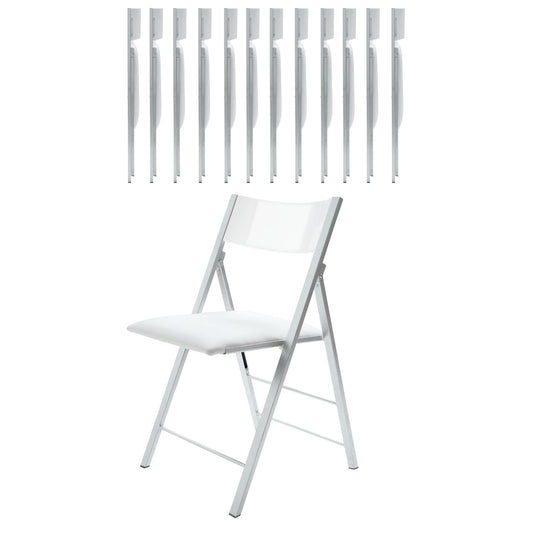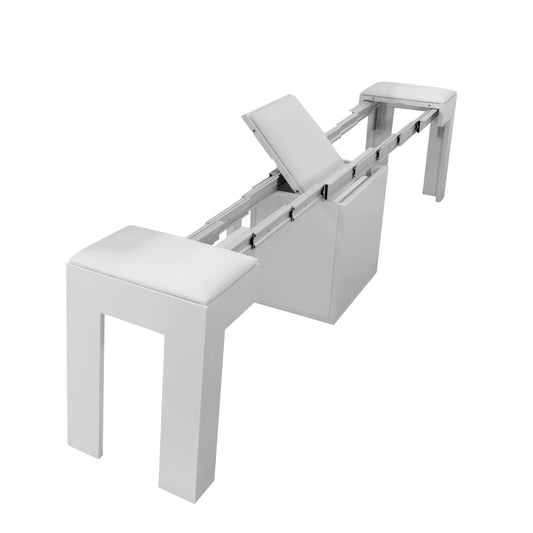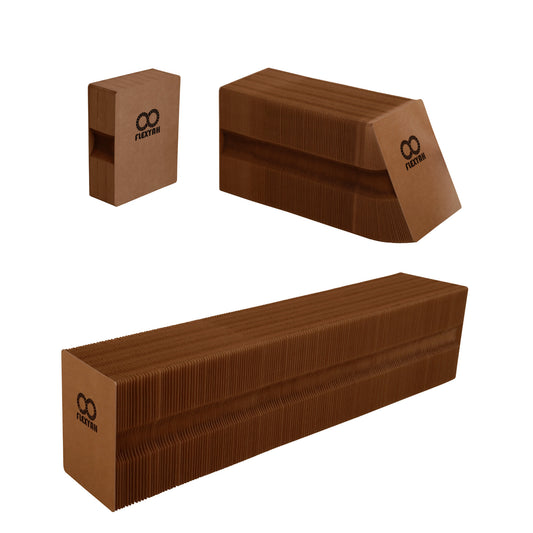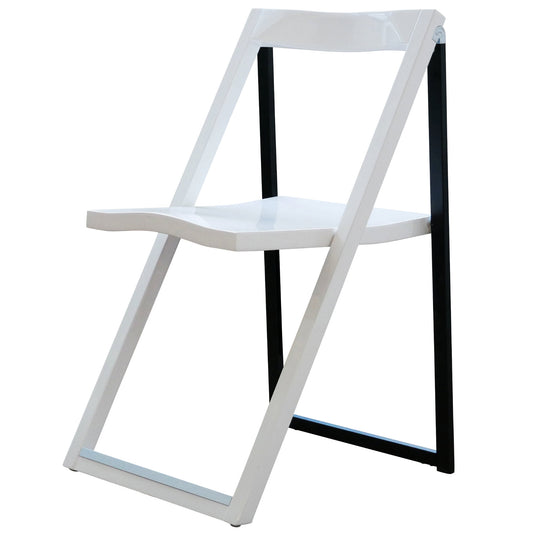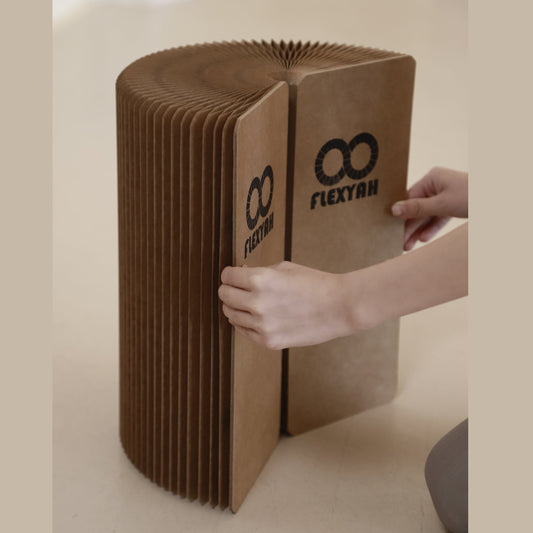Both “scale” and “proportion” are interior design concepts that relate to the size and relationship of the objects in a room where one is about the size of the object compared to the space in the room while the other references the objects it is grouped together with. Knowing the difference can help you with selecting the right art pieces, throw pillows, and decor to create the exact type of comfort and energy you want in a space.
Having the right terminology will help an interior designer, art dealer, or furniture store representative learn your aesthetic so they can bring your dream room to life. When you know the difference it helps them to understand the type of balance and focal points you’re looking to create. It all starts with a definition of each.
- Proportion is an interior design term that references the size of an object compared to the other objects around it including a couch with its end and coffee tables, a centerpiece on a dining table set, or a piece of art with the windows or sconces to the sides vs. how much space or surface area of a room or wall they take up.
- Scale is an interior design term that references the size of an object with how much space it takes up in a room or area regardless of the objects around it. Instead of a couch compared to the accent tables, it is the couch and chair set taking up ¾ of the center of the room, and the dining room table compared to the space it takes up in the room vs. the decor on top of the table and how that balances the appearance of the furniture.
Proportion and scale apply to the colors of the objects, the size of the furniture, if you want balance and symmetry to create a grounding effect, or a room to flow so there is more energy and people can move about or let their eyes drift around with ease. Here’s some examples.
Color Proportion and the 60, 30, 10 Rule
The 60, 30, 10 rule in interior design is an example of proportion that keeps elements in a room feeling balanced by balancing the items in the space or the space itself. Complementary or contrasting colors can use this for proportion where 60% of the objects in a grouping or the space at one color, 30% in the next color, and 10% in a final color to create balance.
Scale for a room can be the color palette where you have the walls as the 60% color, the furniture like couches and chairs the next 30%, and lamps, bowls, and decor the remaining 10%. Proportion using the 60, 30, 10 rule can be the sitting area with the couches and chairs where the couches and chairs are 60%, the coffee table and accent tables are 30%, and the decor is 10% to create the balance.
Scale in this example is the actual aspects of the room as a single view. Proportion is some of the elements inside the room regardless of how much floor and area space they take up.
Furniture Size
The size of the furniture you choose can be applied to both scale and proportion as furniture both takes up space in a room and needs to balance with other pieces to create a feeling of comfort and ease.
Proportion with furniture may be how long the coffee table is compared to the length of the couch. A good range is 2/3 of the length as this leaves room to stand up and walk around, it also has a nice visual balance. The width can be about the same or ⅔ of the length of a chair or loveseat that is next to the couch if you have a corner set up.
A scale of 2/3 used as a balancing technique for rooms, and for art like painting or photography is sometimes known as the “golden ratio” and calculates to 1:1.618 or 2/3. For interior design with scale it applies to furniture in a room with the two thirds being free moving space.
Scale for furniture is how much space the piece or set takes up in a room. If your living room furniture is too large, the space will feel small, overcrowded and uncomfortable. Just like the length of the coffee table to the couch.
Bedrooms benefit by having 2/3 of the space free so people can move freely while keeping the room balanced so they can also rest easy. And figuring out the size of the furniture to apply the golden ratio is easy.
Map out the size of the room on a piece of paper. Now take the dimensions of your bed, dresser, end tables, and if you have a vanity add that too. Take the total square footage of the furniture and divide it by the room’s square footage. The furniture should take up roughly 1/3 of the size of the room.
If your room is 100 square feet (10X10) you want roughly 66 square feet of free space. A queen size bed is roughly 5’X6.67’ or 66 square feet. This means a queen could be too large for the golden ratio.
To use scale and proportion correctly in your bedroom either buy a murphy bed to free up space as the bed sits in the cabinet, or go with a full size bed and choose a tall vs. a wide dresser. You may need to not have an end table and vanity as the space is already limited in size.
Pro-tip: Rotating murphy beds that have shelves on one side of the cabinet double as storage and a display that can free up more floor space in smaller rooms. This way you can have a queen size bed without breaking the proportion and scale rules of interior design.
Learning how to use scale and proportion with the Golden Ratio will make selecting art and decor, as well as furniture easy. The room you create will feel balanced, allow you to move freely, letting you bring the vision of your ideal room to life.
