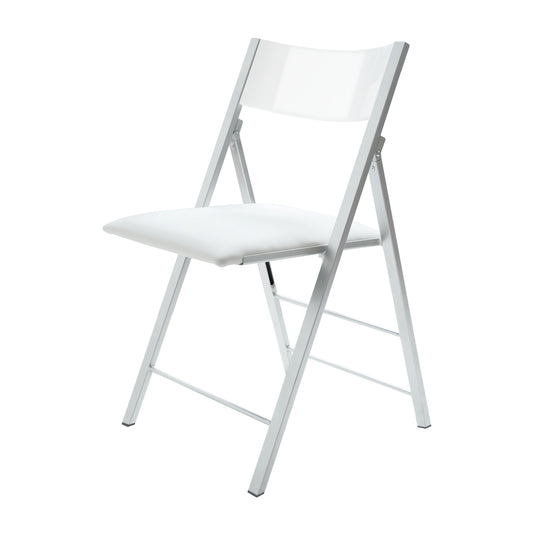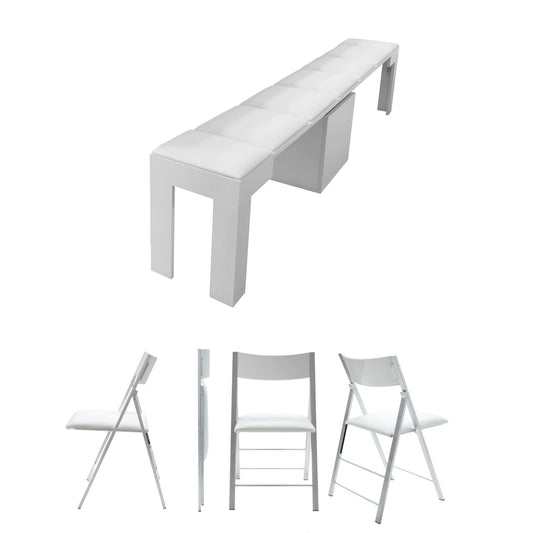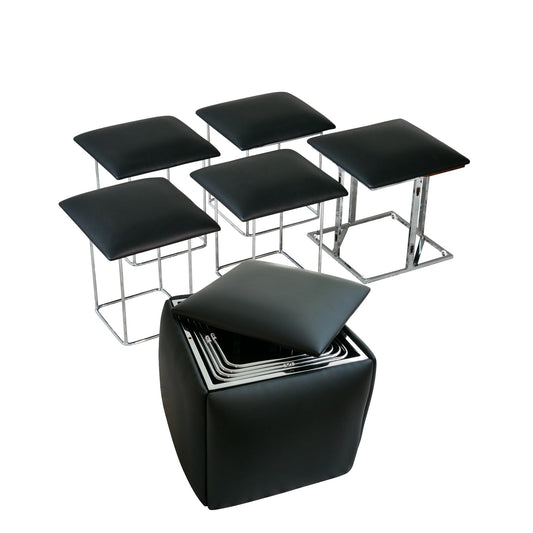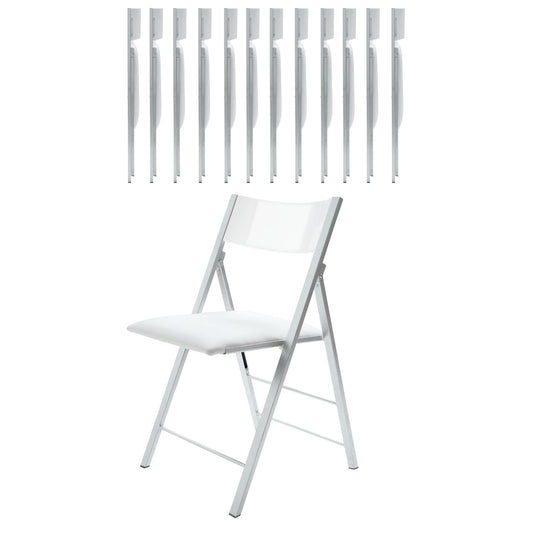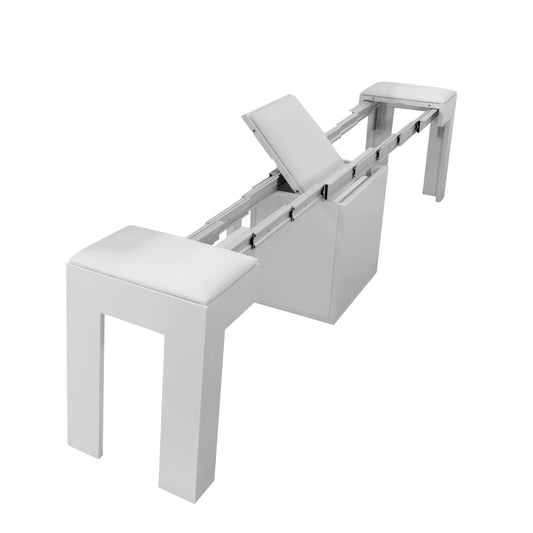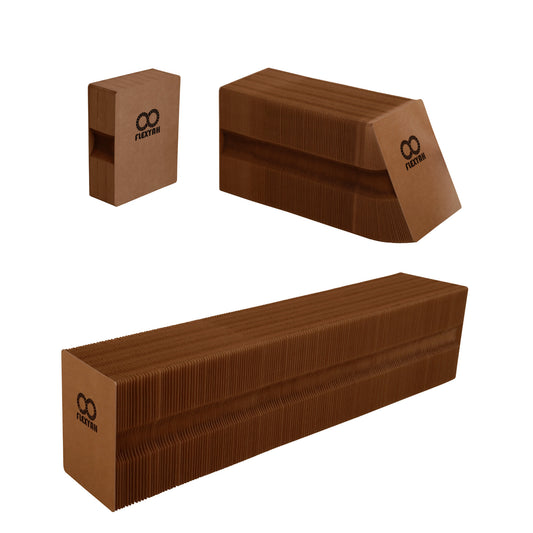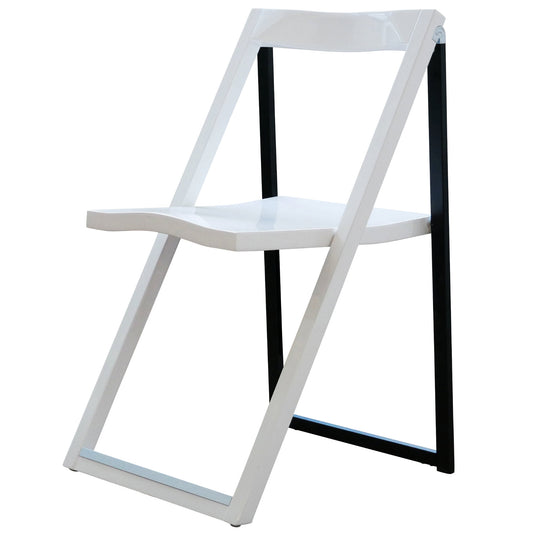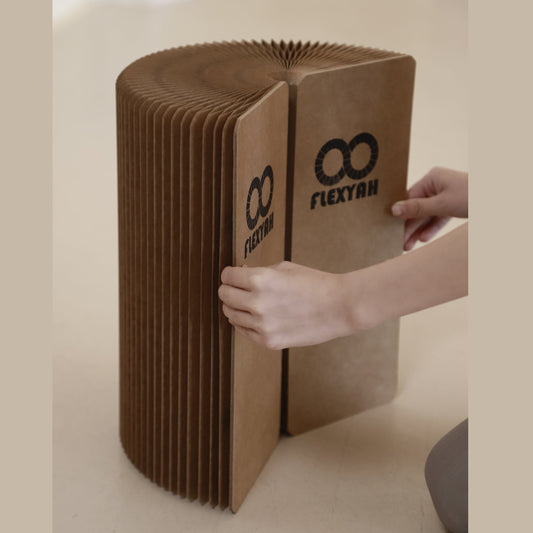The reason studios in New York City and the boroughs are a bit larger is that the buildings are older and date back to when units were built for extra space. Many are in the pre-war era timeframe compared to newer cities built with more modern standards. This is excluding the shoebox apartments you’ve seen in viral videos about NYC life.
Post war ceiling heights in NYC are required to be 8ft at a minimum, so some builders save space and add an extra floor by maxing out at this height. The extra floor means more units to sell. More condos and apartments, more money. This is opposite to pre-war and why older buildings feel more roomy, the extra inches make a difference.
New construction is taking renter and buyer feedback and building higher ceilings which is expected to continue as share by the NY Times and this City Realty article. This means you can get creative with vertical space and transforming furniture to maximize your comfort level and functionality when furnishing your NYC studio.
For example a twin bed is 20.3 square feet on average and a queen comes in at 33 square feet. This is roughly 3% and 5% of your living space in a 600 square foot studio, and that is a lot when you also consider the bathroom and cooking area take up space.
If you use a murphy bed or a hidden wall bunk bed, you can lift the bed and take your space back so you have more room to live during the day, and plenty of space to sleep in at night. And you can maximize your space further with multi-functional furniture that trasnforms.
Here are three ways to furnish a typical New York City studio with two options for a rectangle and one for an L shape.
Design 1: Rectangular - Regular Living and Entertaining
If you want to display photos and collectibles, have shelving for storage, and two beds so you can have guests stay the night, this layout is for you!
Furniture to include:
- Rotating Murphy Bed with Shelves
- Bunk bed couch
- Lift up coffee table
 The beauty of this layout is that you only need three pieces of furniture and you can host guests, have a meal with friends, and they can stay overnight without having to share a bed.
The beauty of this layout is that you only need three pieces of furniture and you can host guests, have a meal with friends, and they can stay overnight without having to share a bed. Place the rotating murphy bed with shelves at the far end of the room facing the front if the windows are on the long side wall so you get natural light. The couch can go along the wall next to the shelves. If the windows are at the back, line the bed along the wall so it folds down towards the other side and place the couch below the window.
You’ll want a rotating murphy bed vs. a traditional murphy wall bed as the rotating shelves store in the cabinet when the bed is in use so you don’t have to take everything down each time you want to go to sleep.
Design-tip: Some options like our Compatto rotating murphy bed have shelves and a TV mount build in if you cannot mount the TV on your wall because the landlord prohibits it.
The bunk bed couch can sit next to the bed if you have the TV on the opposite wall, and the other side of the room if you do not so you can watch TV from your sofa. If you use our Compatto bed, you can rotate the shelves half way so the TV is visible into the room facing the couch.
We recommend our Dormire V2 which looks similar to the one from the LEGO movie and fits perfectly in a studio while doubling as a guest bed. If you’re adventurous, the couch is strong enough to support a person when raised so movie night or game night is back on with your entire crew!
A lift coffee table for this layout is perfect because it provides storage in the cabinet, doubles as a desk to work or study, and becomes a small dining table if you have company over. If you choose the couch next to the murphy bed layout, some models like our Occam coffee table will lift both to the side with the bed and to the couch so everyone can enjoy and lower the table individually keeping the fun going.
Design 2: Rectangular - Students and Work From Home Life
If you’re a student, designer, or work from home, having a work and study space is vital. And that’s what this layout can help with. The goal is to separate your bedroom from being your office which may in turn help you de-stress and sleep better as the association is broken with the new layout when it's time to relax.
Furniture to include:
- Wall bed with a table or desk
- Expanding console table
- Sleeper sofa
- Folding chair ottoman

The goal here is to choose a wall bed with a desk that faces a wall in a different direction than what you see when you sleep. And once it is time for bed, you can rotate or fold the bed down and not have the same viewpoint as your work space.
It is always tempting to use your desk as a dining table when space is limited, but that can remind you of stress when you’re trying to enjoy a meal, especially with friends or a significant other. Separate your space so you can use food, fun, and sleep time to destress, not remembering things you have to do for school or work.
Expanding console tables are the ideal option here, and you can add an ottoman that stores extra seats for when guests come over.
Design 3: L Shape
L shapes require a bit of creativity, and your landlord may not be ok with installing a wall mounted bed or bunk bed. But there’s no reason you cannot have a stylish and functional space, including enough storage for a wardrobe that can handle a NYC shopping spree if you choose the lift bed.
Alternatively you could go with a murphy sofa bed or the rotating ones from above with shelves to display calming items like family photos and sleep necessities like white noise generators and humidifiers.
Furniture to Include:
- Queen lift storage bed or a revolving murphy sofa bed
- TV mount across from the bed
- Expanding coffee to dining table
- Ottoman with folding chairs

In this layout your goal is to create two separate feeling spaces from one studio apartment. The side without the door can become the bedroom as it may be quieter, and this is where you’ll display family photos, memories, and things that help you rest easy at night. The other corridor is where you can eat, do work, and entertain company.
If you go with the lift bed you reclaim the space below the mattress as it is built to safely store everything for decor to clothing, school and work supplies, or whatever else you need. The mattress area uses lift systems making it simple to access the space underneath, and you are maximizing your space and time compared to crawling under a traditional metal or wooden bed frame. Next place floating shelves above the bed to store the items that help you sleep at night.
By lining the bed up against the back wall you can use the bed for a couch to watch tv from, and you’ll have an ottoman, couch, or folding chairs on the other side of the L shape if you don’t like to watch tv from your bed.
The couch option with a murphy bed is equally fantastic and functional. You don’t have to place a couch on the other side as it will be lined up with your TV, the bed comes down easily when you’re ready to sleep. And some options have built-in shelves to let you display the items that help you feel relaxed so you can get a good night's sleep.
One important thing here is the position of the TV. Use a swivel at the corner of the L so it can be angled, or mount it across from the bed or couch area at an angle so it can be seen from both sides. This way people can sit in the living area or your bedroom and watch, or you can swivel it to either side for whatever section you’re in.
Place the extending coffee to dining table in front of the couch on the other side of the apartment so you can watch TV easily and expand it out for dinner guests or a holiday meal. By using a space saving ottoman like our companion cube you’ll have something to place your feet on and five extra seats for guests to sit on.
Pro-tip: Try a bunk bed couch instead of a regular sofa like our Dormire V2 to give you and guests a comfy couch to sit on, and a spare bed to sleep on for overnight guests.
NYC studio apartments and condos are larger than other cities on average, but that doesn’t mean space should go to waste. The three layouts above should help you furnish your NYC studio so it is comfortable, functional, and maximizes your living space. Looking for more design tips, join our newsletter list by entering your email below.

